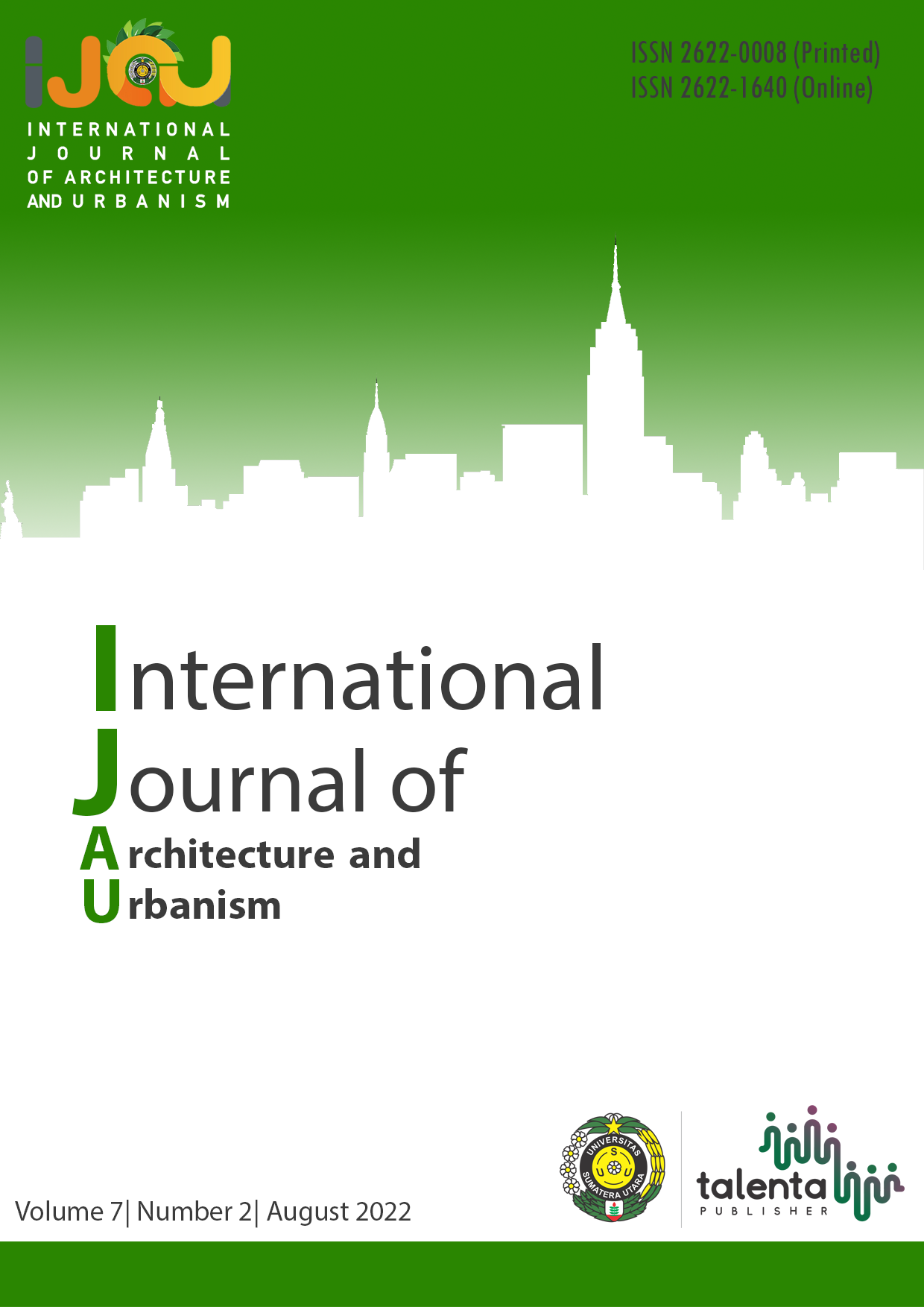Characteristics of Traditional Balinese Buildings in Banjar Cekeng, Sulahan Village, Bali
DOI:
https://doi.org/10.32734/ijau.v7i2.13495Keywords:
buildings, characteristics, construction, layout and materials, traditional Balinese.Abstract
Traditional Balinese buildings, especially in Cekeng Village, have changed and gotten worse as tourism has grown. Nevertheless, nothing has been said about the layout, building materials, shape, or size of traditional Balinese houses in Banjar Cekeng. This study aimed to analyze the characteristics of the traditional Balinese house building in Banjar Cekeng, Sulahan Susut Village, Bangli. Qualitative, descriptive research design, where data is gathered through interviews and written accounts of what happened. Data analysis is carried out descriptively. The results showed that the characteristics of traditional Balinese house buildings in Banjar Cekeng, Sulahan Village, Susut District, Bangli Regency, in terms of the shape of the building, have changed, especially regarding the height of the building. In general, the layout of the buildings is not that different from the traditional architecture of mainland Bali. There are paon (bale daja), pelinggih penunggu karang, and tebe surrounded by bamboo forests. In terms of building materials, it is dominant to use natural materials such as wood (Merbau and camphor wood) and bamboo. However, the lack of bamboo, which is quite a lot, has resulted in people choosing to use other materials. Hence, the uniqueness of the traditional buildings of Cekeng village, in terms of roof building materials, namely, bamboo, has changed to a tile roof, both for sakanem and paon buildings.
Downloads
Downloads
Published
How to Cite
Issue
Section
License
Copyright (c) 2023 International Journal of Architecture and Urbanism

This work is licensed under a Creative Commons Attribution-ShareAlike 4.0 International License.


.png)










