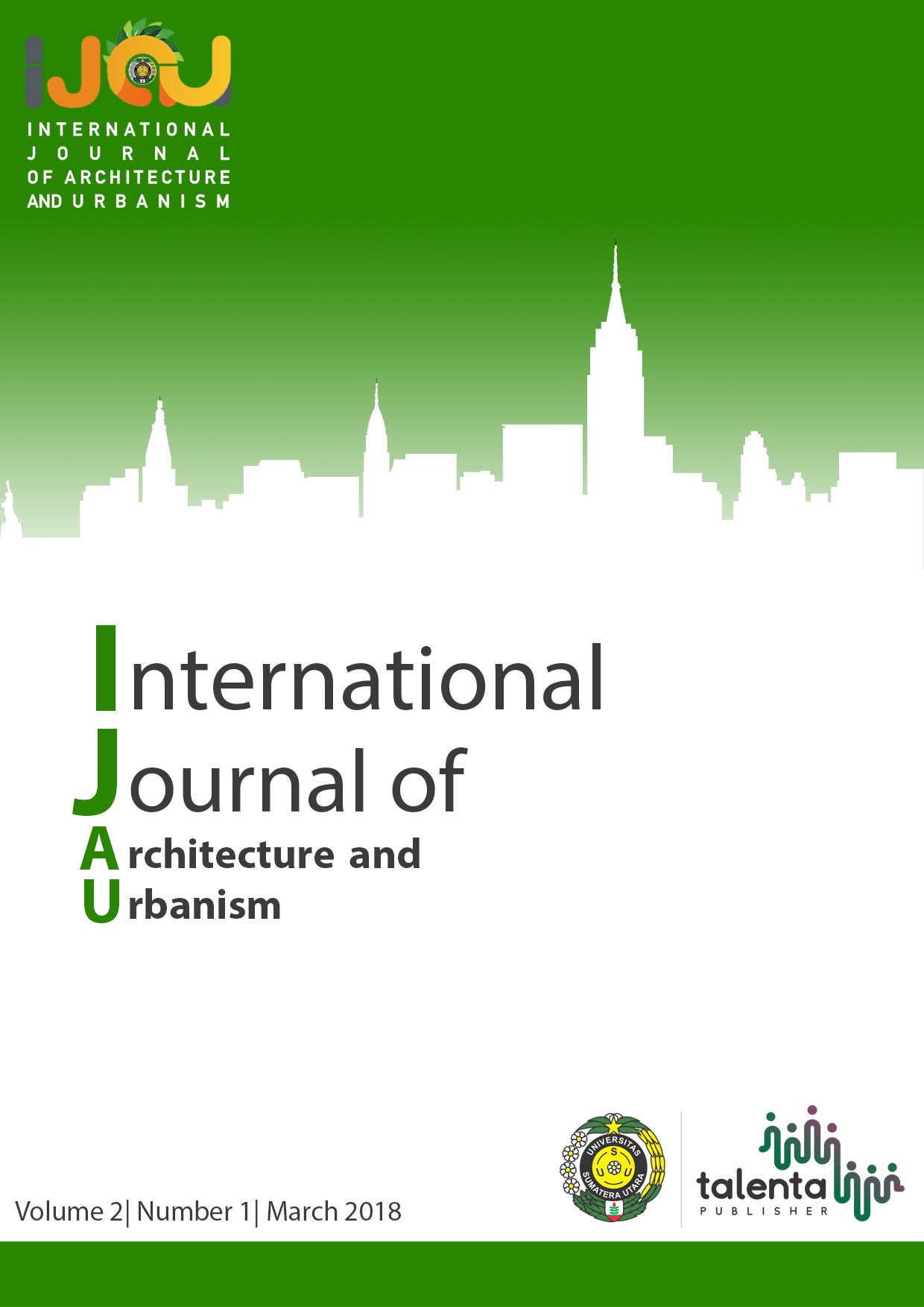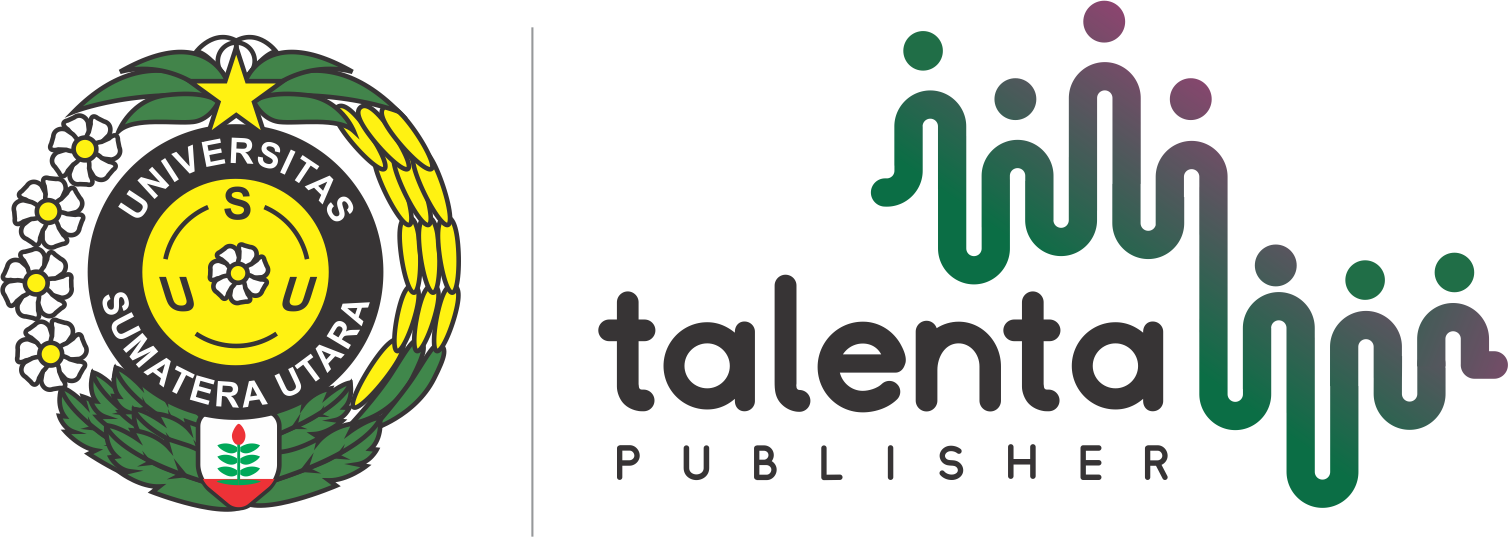Business Hotel and Convention Hall Selayang
DOI:
https://doi.org/10.32734/ijau.v2i1.294Keywords:
hotel, business, convention hall, SelayangAbstract
Business Hotel and Convention Hall Selayang design start with looks of the business improvement in Medan Ring Road. Medan Ring Road has several new shopping malls and another business center. Medan Selayang District becomes the location of design because it is not located too far from the downtown and the ring road. The site refers to RDTR (Detailed Spatial Plan) Kota Medan 2035 is a commercial area which suitable to design hotel and convention hall as a commercial building. The site is located in a master plan which contains other several commercial buildings; they are a youth center, a museum of art, and shopping mall. The design of this hotel and convention hall have a concept of neo-vernacular architecture which is referred to Malay Architecture in Medan because Medan culture starts from Deli Serdang Empire which has Malay culture and architecture. Therefore, Malay Architecture is rarely visible in Medan City. Malay architecture in Medan is potential to entertain the customers and show to the local communities about the origin of Medan. The hotel design uses modern technology that mix with architecture elements in Malay Architecture. The convention hall design shows big Malay roof to be the point of view. The shape of the buildings is designed from suppression of the site shape.


.png)










