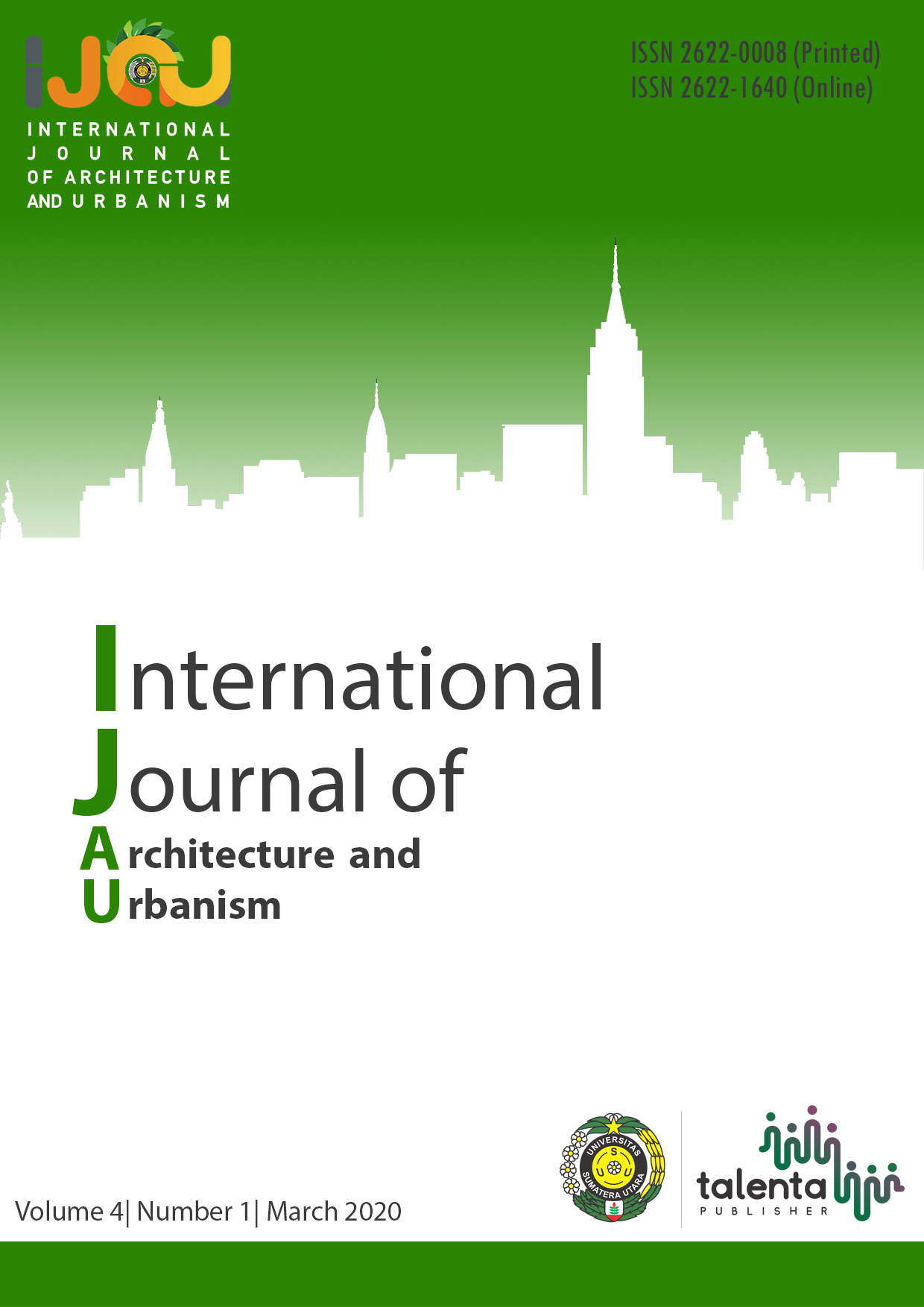The Riverfront Conservatory (Conservatory Design in Kualanamu Region with Futuristic Architecture Approach)
DOI:
https://doi.org/10.32734/ijau.v4i1.3861Keywords:
conservatory, futursitic, green, Kualanamu, tourismAbstract
A conservatory is both a tourism center and a place for plant preservation in which it is considered to be able to respond to both of the problems that Medan is facing, which are lack of feasibility of tourism and green space. With its function, the design aims to improve Medan tourism as well as to provide green space for the local community. The method used in designing this project is data collection through field surveys and literature studies. The location of the project is at Kualanamu Region as the need for the development of a tourism center in Kualanamu district as for the enhancement of the tourism becomes the busiest airport in Sumatera Utara. To reflect the concept of the conservatory, the theme of the project is futuristic architecture. As a large scale glass house, the main problem of the design is how to maintain the air temperature stable inside the building. The idea is to replace the use of glass with ETFE Panel, which is made from plastic and weighing only 1% of the glass. The project site is located near the river to support the green space concept. With various approaches towards design, this project is expected to be able to provide new opportunities for Medan tourism.
Downloads
Downloads
Published
How to Cite
Issue
Section
License
Copyright (c) 2020 International Journal of Architecture and Urbanism

This work is licensed under a Creative Commons Attribution-ShareAlike 4.0 International License.


.png)










