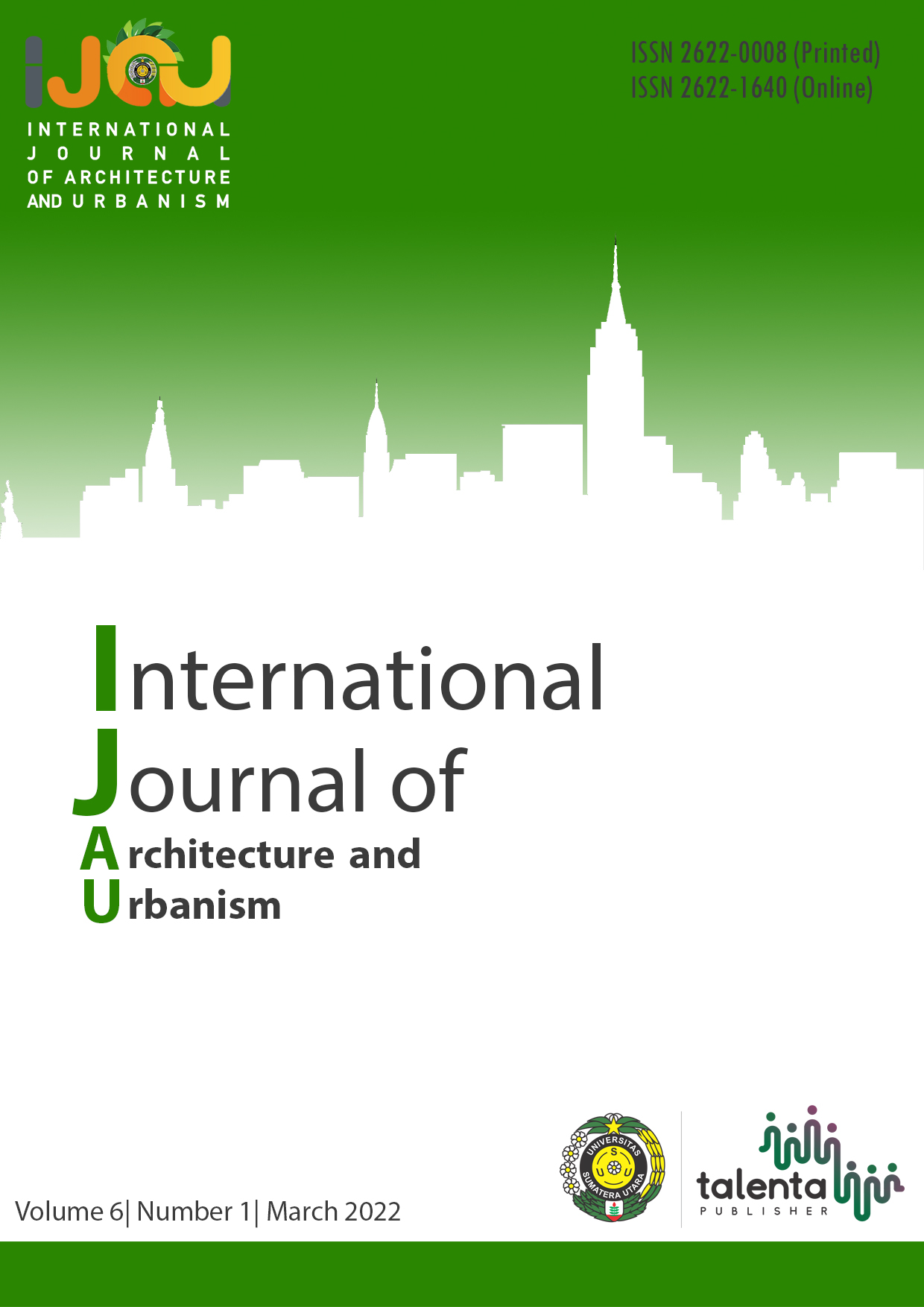Study of Chinese Architectural Design in Temple Building (Case Study: Maha Dana Temple Tebing Tinggi)
DOI:
https://doi.org/10.32734/ijau.v6i1.8673Keywords:
chinese architecture, chinese belief, templeAbstract
Chinese Architecture is one of the architectural styles widely implemented in Indonesia, especially in the small town of Tebing Tinggi, Sumatera Utara. This can be seen from various places of worship or temples, houses belonging to the people of Chinese descent, and other buildings, one of which is in the Maha Dana Temple in Tebing Tinggi. Maha Dana Temple applies a relatively aspect of Chinese architecture, which can be seen in some of the Fengshui applications used, spatial planning patterns, building styles, building structures, and decorations. The purpose of this research is to identify the Chinese architecture aspects or elements that is implemented in the Maha Dana Temple. The research method used is descriptive-comparative qualitative research, which produces data describing what elements of Chinese architecture are applied to the Maha Dana Temple building. The information was obtained through observation and documentation in the field. This study aimed to examine and identify the application and meaning of Chinese architecture aspects in the Maha Dana Temple building in Tebing Tinggi. The research results are expected to benefit science, as a study that can be used as a reference in identifying aspects of Chinese architecture design, especially at the Maha Dana Temple in Tebing Tinggi.
Downloads
Downloads
Published
How to Cite
Issue
Section
License
Copyright (c) 2022 International Journal of Architecture and Urbanism

This work is licensed under a Creative Commons Attribution-ShareAlike 4.0 International License.


.png)










