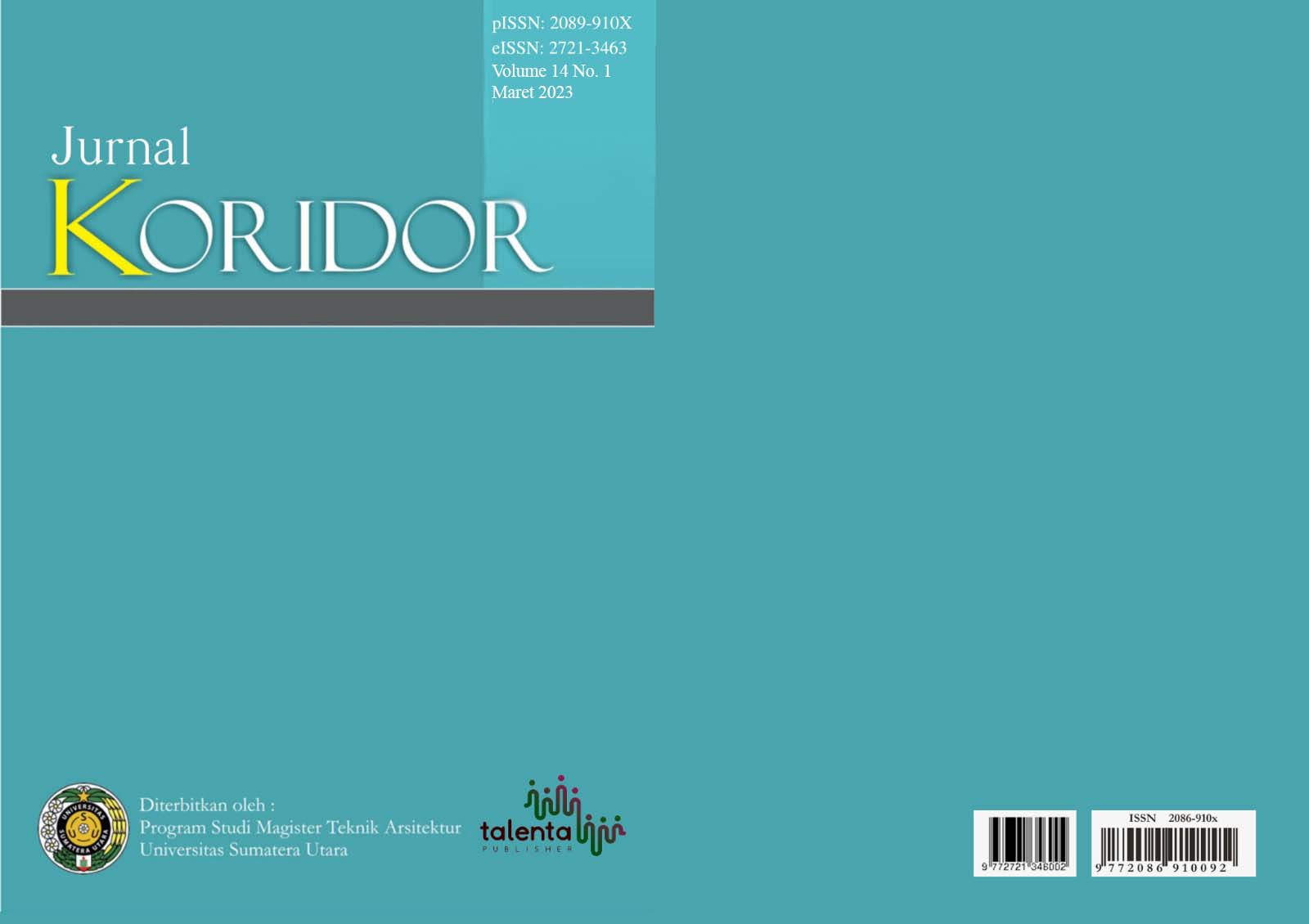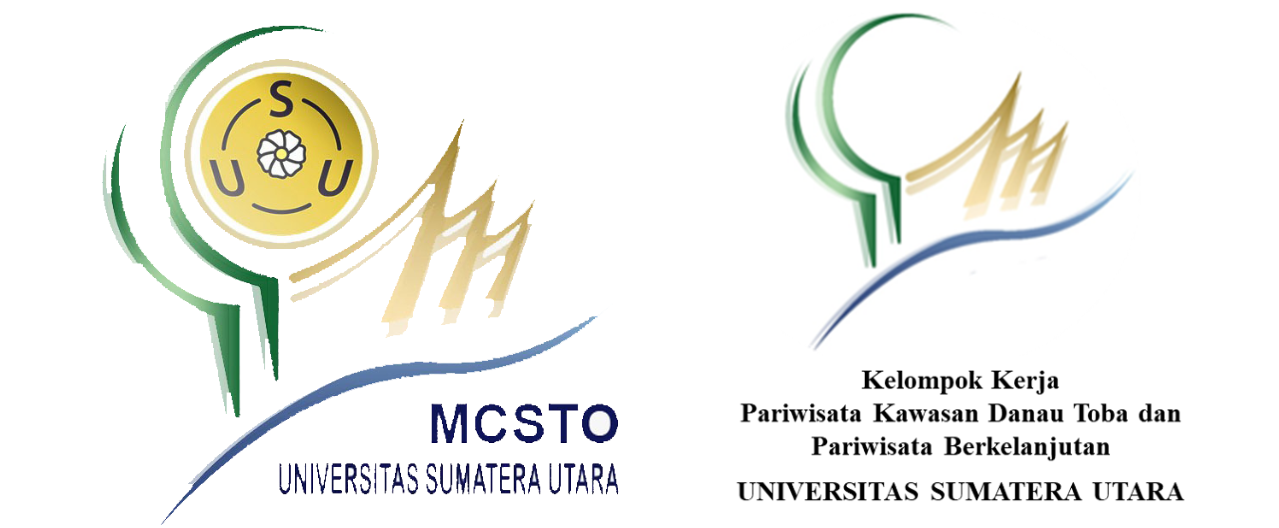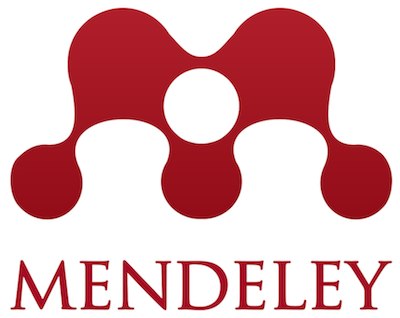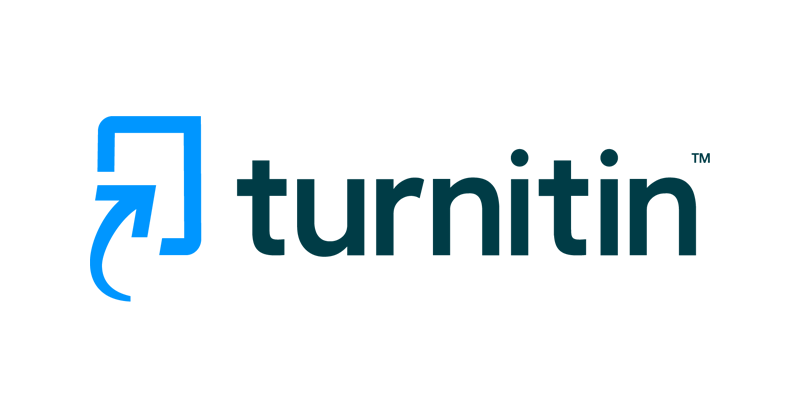The Thermal Image of Sun Orientation and Openings in Residential Buildings with Modern Tropical Design Concept in Medan City
DOI:
https://doi.org/10.32734/koridor.v14i1.11893Keywords:
Thermal Image , Orientation , Aperture , WWR (Window-to-Wall Ratio), Flir CX-3, Tropical ModernAbstract
This study aims to analyze thermal imagery of the sun's orientation and the formation of openings in residential houses with a modern tropical design concept in Medan. The method used is temperature measurement and building thermal identification using a digital thermal imaging tool, namely Flir CX-3, which is carried out during the day, as well as measuring the WWR (window-to-wall ratio) value of the building. The results of the thermal image analysis show that the North-South orientation gets lower temperatures compared to the East-West orientation, even though it has a larger WWR value of 12.9% and 20.9%. Based on the results of this analysis, it is suggested to consider the orientation of the sun in designing residential houses in the city of Medan. Houses with a North-South orientation are the best choice for maximum thermal comfort and natural lighting, supported by large openings as one of the characteristics of modern tropical architecture.
Downloads
Downloads
Published
How to Cite
Issue
Section
License
Copyright (c) 2023 Jurnal Koridor

This work is licensed under a Creative Commons Attribution-ShareAlike 4.0 International License.












