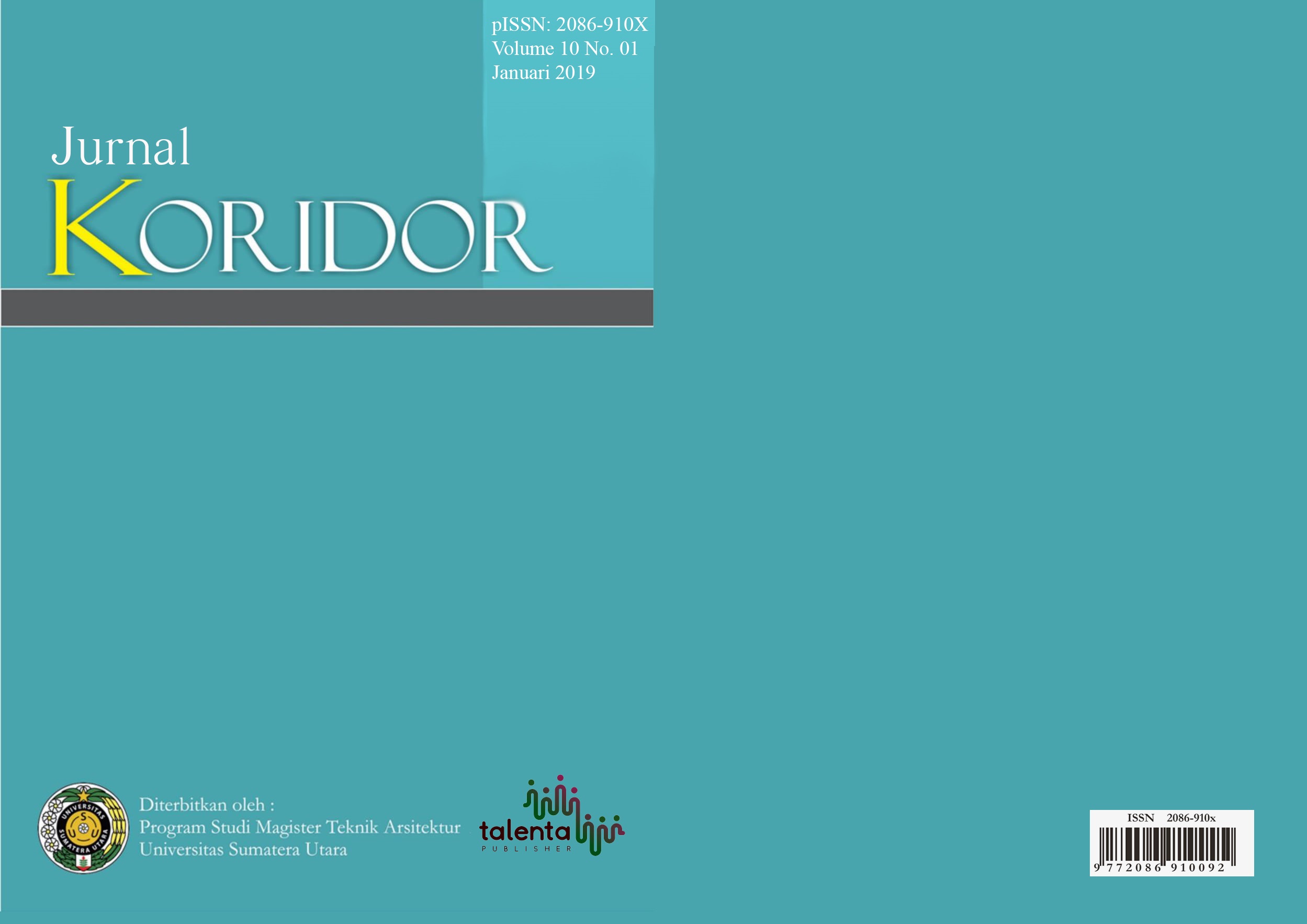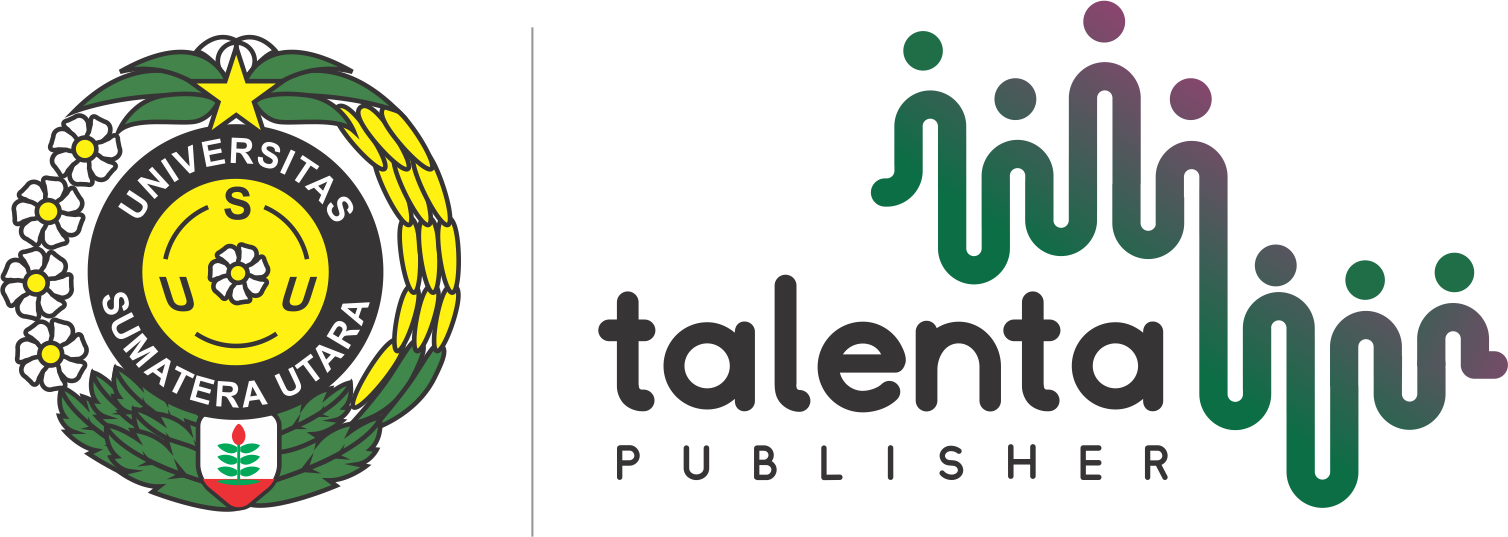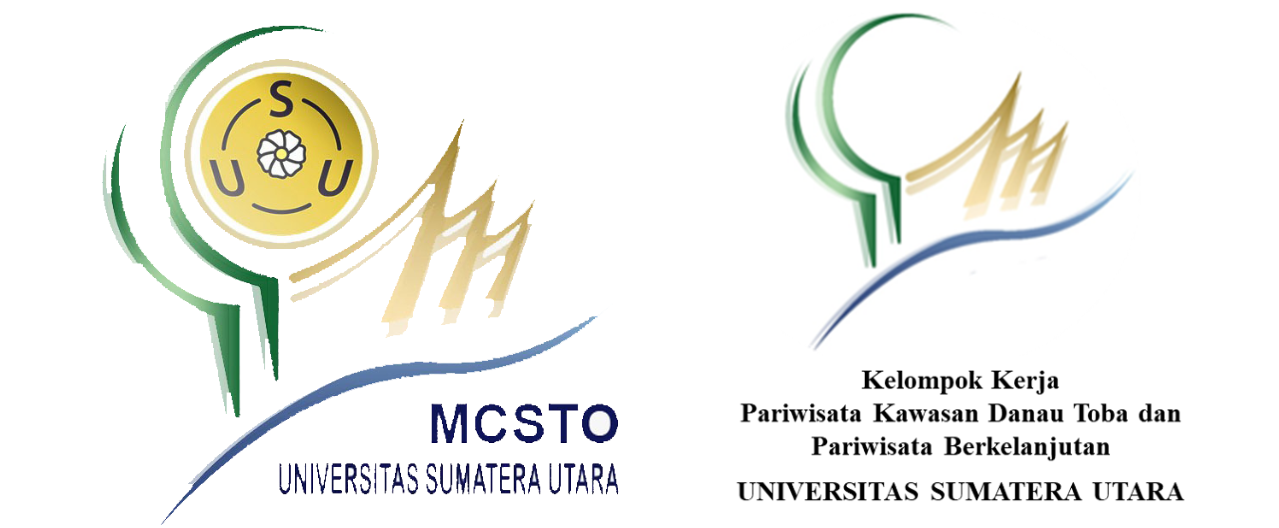SISTEM BANGUNAN RUMAH TRADISIONAL DI KAMPUNG ADAT BADUY LUAR KADU KETUG, KABUPATEN LEBAK, BANTEN
DOI:
https://doi.org/10.32734/koridor.v10i1.1384Keywords:
Traditional House Building Systems, Traditional Village of Outer Kadu Ketug,, Traditional HousesAbstract
Traditional occupancy is something interesting to observe, especially when there are different types of dwellings in the residence, which illustrate the diversity of the culture and local knowledge of the people. Kadu Ketug Outer Baduy Traditional Village is a traditional village that has different residential patterns, where in this village, there are various types of traditional houses that show a wealth of traditions and carpentry technology, which are applied to the system of these houses. This mapping of traditional houses, as a form of intellectual property investment that is expressed in local knowledge, is very necessary to do with research and knowledge that can be applied to the development of technology in architectural technology. This paper will discuss the systems of traditional Baduy Kadu Ketug houses that were elaborated by descriptive analytical methods, from the results of field surveys and measurements in the field. The method of data collection was carried out by field surveys and interviews with traditional leaders and village communities, as well as recording through photographs and sketches of the buildings surveyed. The findings obtained indicate that the traditional house of the Outer Baduy Traditional Village of Kadu Ketug is an integral part of the Baduy Indigenous Village as a whole. This can be seen from the building layout, the building connection system, the use of materials, and the details of the building. The system of traditional houses in Kampung Luar Kadu Ketug implies a traditional Indonesian house hierarchy, which contains 3 parts, namely the lower part as the foot, the middle part as the body and the upper part as the head.












