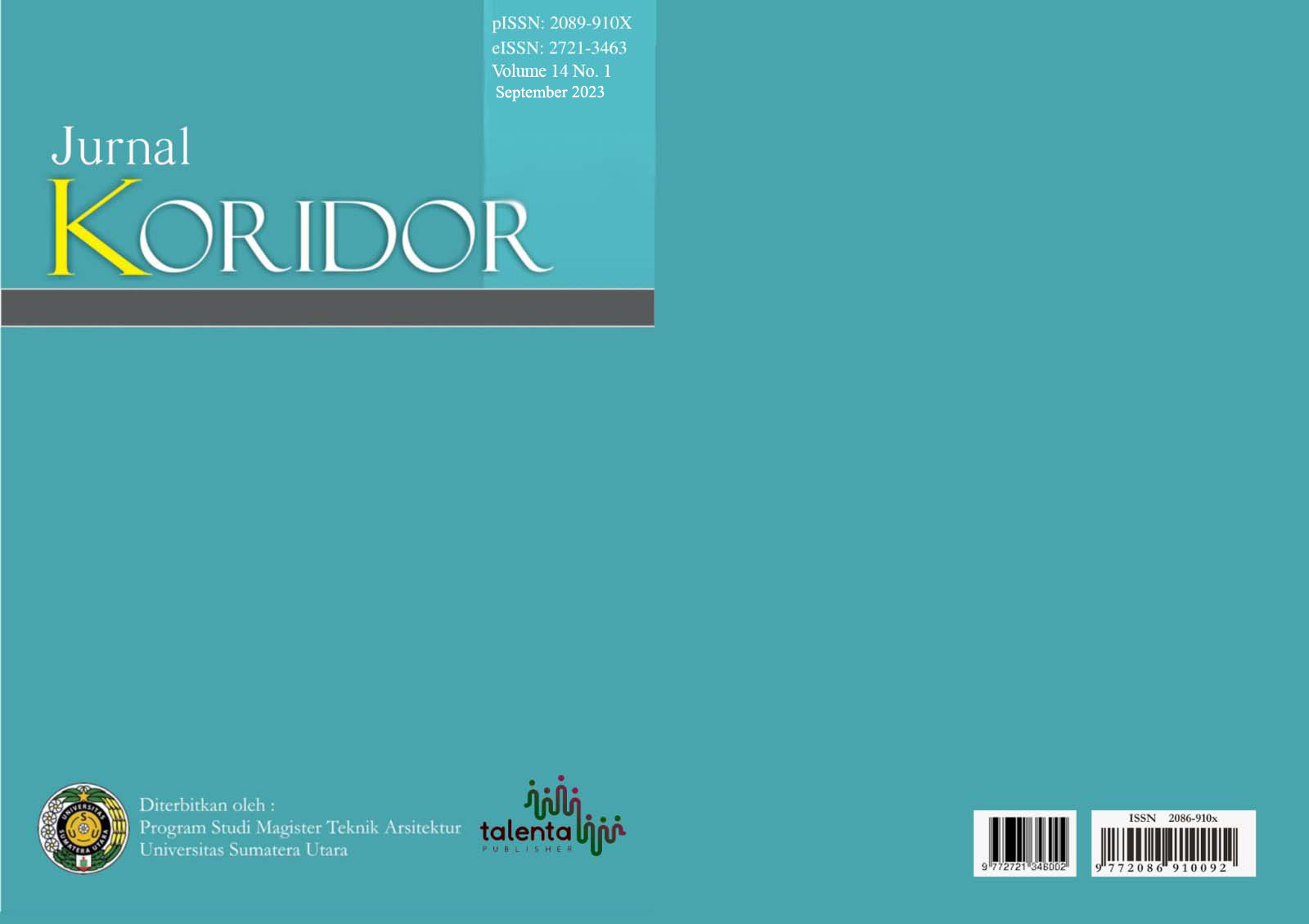Designing Commercial Vertical Housing with the Implementation of Modular and Prefabricated Architecture
DOI:
https://doi.org/10.32734/koridor.v14i2.13624Keywords:
Vertical Housing, Modular, PrefabricationAbstract
Residence or housing is one of the basic needs of humans. Each individual has different housing needs based on their social, economic, and cultural aspects. This diversity requires housing design solutions with various design variations that can meet the residents' needs. Vertical housing has become one answer to fulfilling housing needs, but the quality of life in vertical housing is often considered worse compared to conventional housing. Currently, the constructed vertical housing buildings lack high spatial flexibility, as they typically have fixed forms and limited living space that restricts the flexibility for occupants. Commercial vertical housing with the application of modular architecture and prefabrication is one approach that can provide a solution to dynamic living needs quickly and responsively to the environmental typology, while also providing open spaces for residents to enhance their quality of life.
Downloads
Downloads
Published
How to Cite
Issue
Section
License
Copyright (c) 2023 Jurnal Koridor

This work is licensed under a Creative Commons Attribution-ShareAlike 4.0 International License.












