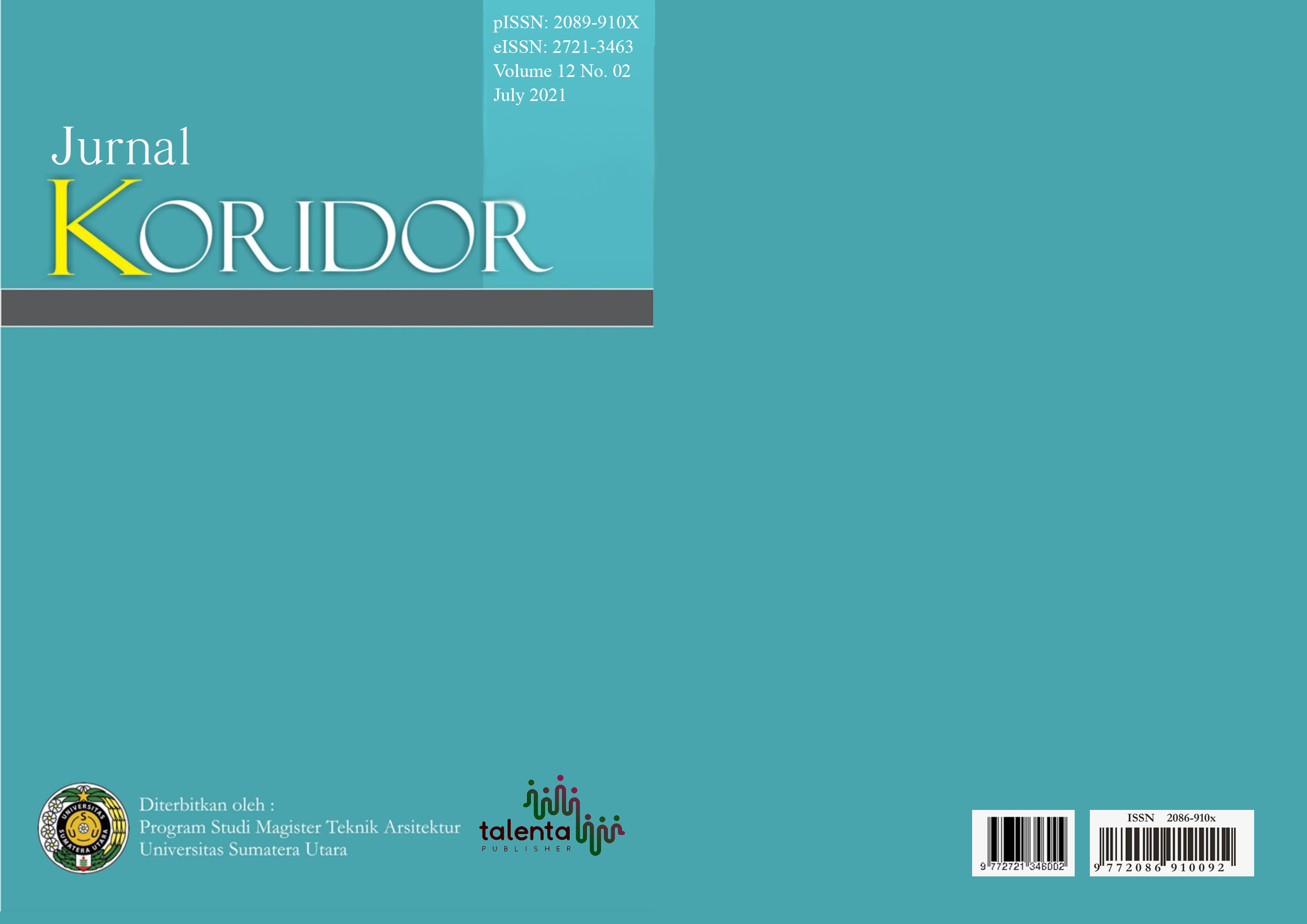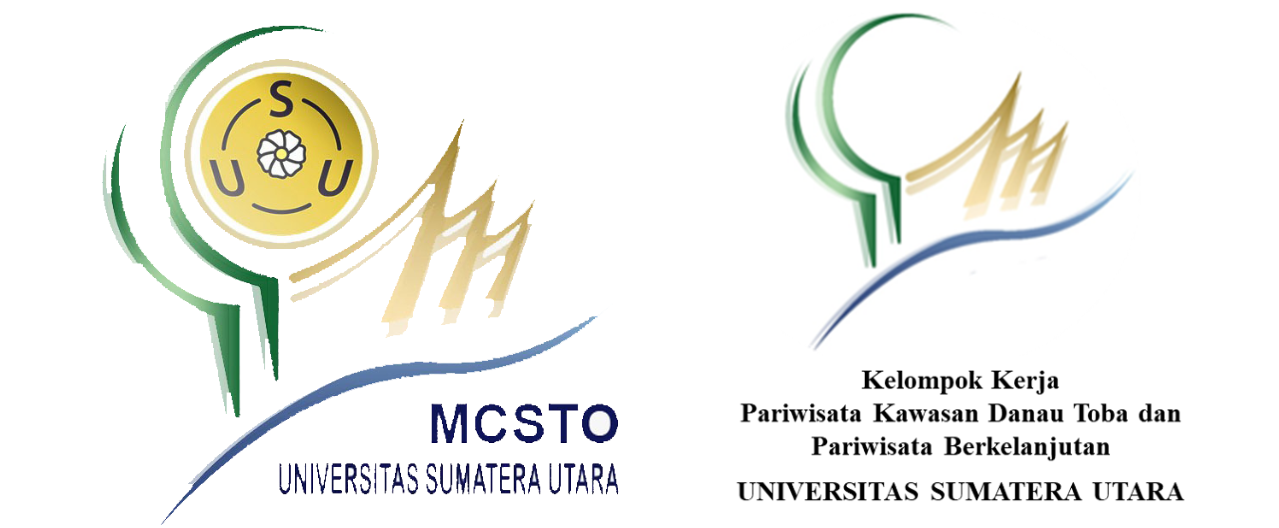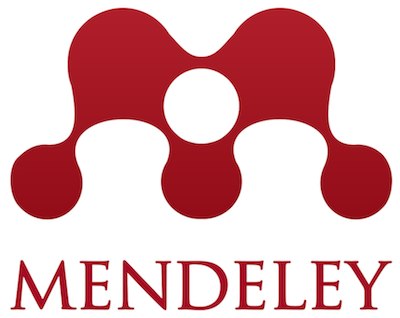Bandar Kajum Terminal Design With Hybrid Architectural Approach In the City of Tebing Tinggi
DOI:
https://doi.org/10.32734/koridor.v12i02.6566Keywords:
Terminal, Bandar Kajum, HybridAbstract
Terminal is a public service, a place for up and down passengers, a place for transfers between public and a place for the arrival and departure of public transport. The terminal can drive the transportation system because it is an infrastructure that can increase the mobility of vehicles and users. At the Bandar Kajum terminal in the City of Tebing Tinggi, it is necessary to maximize the function of the terminal both in terms of facilities and building mass that is able to combine strength, usability and beauty so as to produce balance. To produce such a large building mass, hybrid architecture was chosen as an approach in designing the Bandar Kajum terminal because hybrid architecture is a combination of different planning and design elements in an environment. The research method used in this study is an approach with a descriptive method that aims to identify the application of a hybrid to the design which is carried out through eclectic stages, modifications and merging as a way to combine building programs, this allows the functions of one another to be interrelated. support and interact with each other in the same building mass and elevate the locality of the Bandar Kajum terminal.
Â
Downloads
References
Pandey, S. V. (2016). Pentingnya Master Plan Dalam Proses Pembangunan Terminal Angkutan Jalan (Studi Kasus: Master Plan Terminal Ulu di Kabupaten Kepulauan Sitaro). Jurnal Sipil Statik, 4(6).
Nursetyo, G. (2016). Kajian Manajemen Sirkulasi Terminal Bus (Studi Kasus: Terminal Bus Tirtonadi Surakarta). Jurnal Teknik Sipil dan Arsitektur, 18(22).
Keputusan Menteri. (1995). Keputusan Menteri Perhubungan No 31 Tahun 1995 Tentang Terminal Transportasi Jalan. Jakarta : Departemen Perhubungan
Widyastuty, A. A. S. A. (2015). Kinerja Operasional Pelayanan Terminal Kabupaten Gresik. WAKTU, 13(1), 1-12.
Imany, R. S., Sumaryoto, S., & Daryanto, T. J. (2019). Strategi Perancangan Terminal Intermoda Di Bekasi Dengan Pendekatan Arsitektur High-Tech. Senthong, 2(2).
Kurokawa, Kisho. 1991. Intercultural Architecrure ( The Philosophy of Symbiosis). New York: The American Institude of Architects Press 1735.
Jencks, C. 1997. Theory And Manifestoes. Academy Edition. New York
Venture, Robert. 1966. Complexity And Contradiction In Architecture. New York: The Museum Of Modern Art.
Pujantara, R. (2015, July). Karakteristik Ruang pada Rancangan Arsitektur Dengan Konsep Superimposisi dan Hibrid Dalam Teori Function Follow Form. In Forum Bangunan (Vol. 12, No. 1, pp. 18-25). State University of Makassar.
Schulz, Christian Norberg. (1979). Genius Loci: Towards a Phenomenology of Architecture. New York: Rizzoli.
Frampton, Kenneth. (1983). “Prospects for a Critical Regionalismâ€, dalam Perspecta, Vol. 20 (1983), hal 147-162.
Joseph Fenton Hybrid Buildings. 1985. Pamphlet Architecture. No. 11 New York, San Francisco
Barrit, N., & Hayati, A. (2019). Perancangan Apartemen Produktif dengan Pendekatan Arsitektur Hibrid. Jurnal Sains dan Seni ITS, 7(2), 244-249.
G. Robin, “An Exploration into The Qualities of True Hybrid Building,†2013
Ningsar, & Erdiono, D. (2012). Komparasi Konsep Arsitektur Hibrid Dan Arsitektur Simbiosis. Daseng, 1(1), 7–14.
Mulyadi, M. (2011). Penelitian kuantitatif dan kualitatif serta pemikiran dasar menggabungkannya. Jurnal studi komunikasi dan media, 15(1), 128-137.












