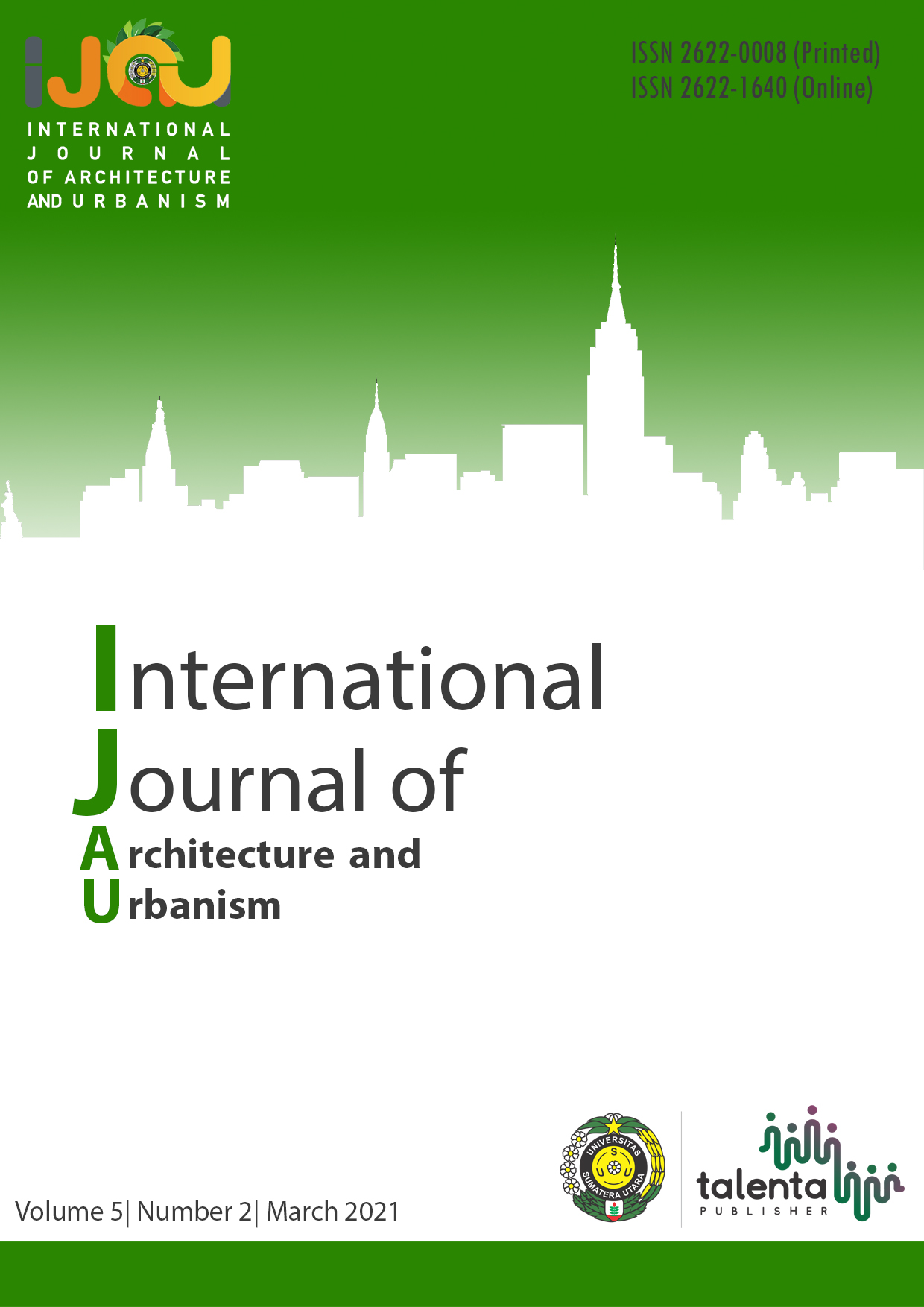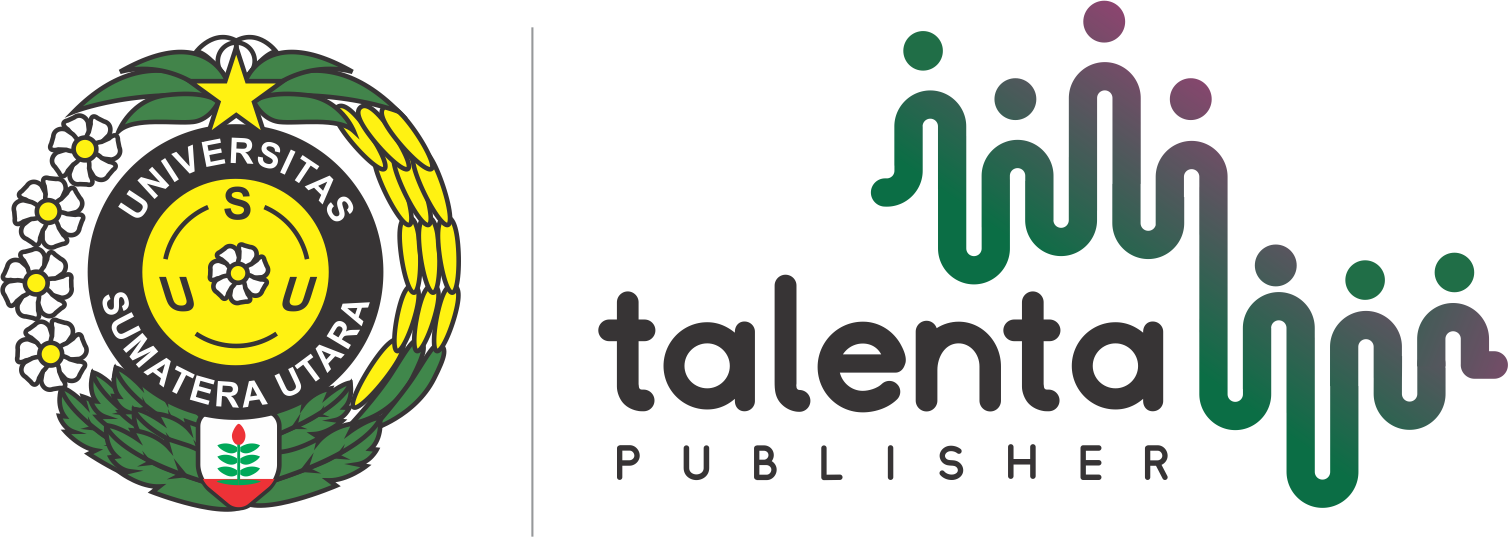The Spatial Analysis Urban Structure of Medan Baru Subdistrict
DOI:
https://doi.org/10.32734/ijau.v5i2.6833Keywords:
structure, space, Medan Baru districtAbstract
A city is a residential area that is physically indicated by a group of houses that dominate the layout and have facilities to support the lives of its citizens independently. In order to optimize urban development, the use of urban space needs to be directed into a city spatial plan consisting of spatial structure and spatial patterns. Data collection methods in this study using observation techniques and data analysis methods in this study using qualitative descriptive. The final result of this research is the condition of the existing spatial structure in Medan Baru District, which has met the service needs in Medan Baru District. However, there must be added facilities that are still lacking in certain areas. The structure of Medan Baru District is close to the concentric concept, the pattern of urban development is in the middle of Medan Baru District as the central area city ​​and spatial structure model of Medan Baru Subdistrict when viewed based on centers service that is approaching the multi-nodal space structure model which consists of one center and several sub-centers and sub-centers which are connected.
Downloads
Downloads
Published
How to Cite
Issue
Section
License
Copyright (c) 2021 International Journal of Architecture and Urbanism

This work is licensed under a Creative Commons Attribution-ShareAlike 4.0 International License.


.png)










