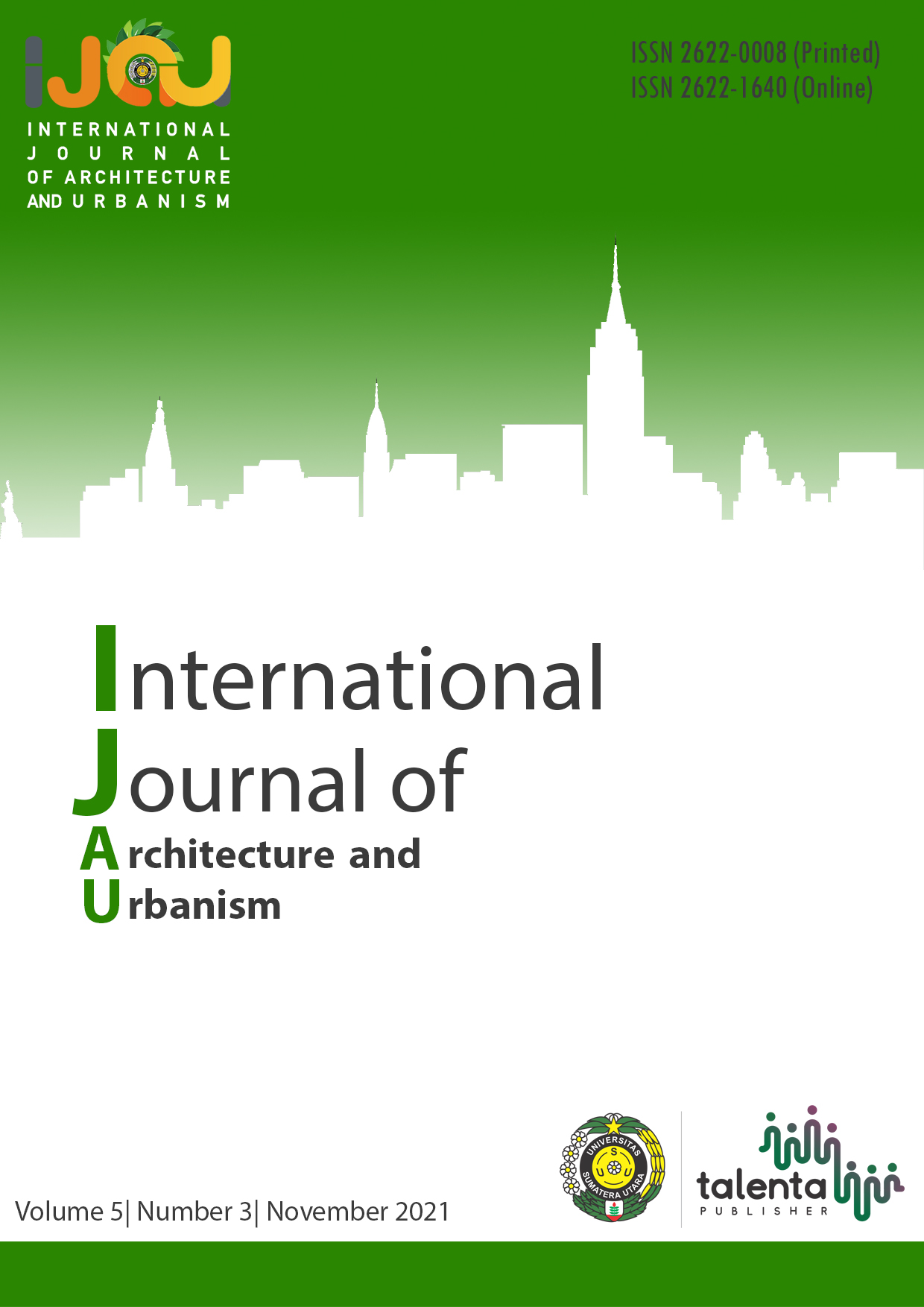North Nias Traditional Round House
DOI:
https://doi.org/10.32734/ijau.v5i3.7717Keywords:
floor plan, oval architecture, roundhouses, traditional houseAbstract
North Nias’ traditional house is the only oval-shaped traditional house in the whole world. The oval floor plan that is not commonly found in other traditional buildings is analyzed based on anthropological (non-physical) and functional (physical) backgrounds of North Nias and other community groups in various regions whose traditional house forms resemble, which aims to compare and find similarities between them. The method used in this research is comparative, which is a type of descriptive research that aims to find a fundamental answer about cause and effect by analyzing the factors that cause a particular phenomenon. It was found that the process of forming an oval floor plan in a traditional house in North Nias was caused by several factors, including the functional aspect of North Nias community requiring a large oval-shaped space to gather among villagers, and also as a war strategy wherein an oval room, it is easier to observe around the building. From the anthropological aspect, the use of oval shape is related to the belief of the North Nias community. The benefit of this research is to add insight and public references about the use of architectural forms that are not commonly applied.
Downloads
Downloads
Published
How to Cite
Issue
Section
License
Copyright (c) 2021 International Journal of Architecture and Urbanism

This work is licensed under a Creative Commons Attribution-ShareAlike 4.0 International License.


.png)










